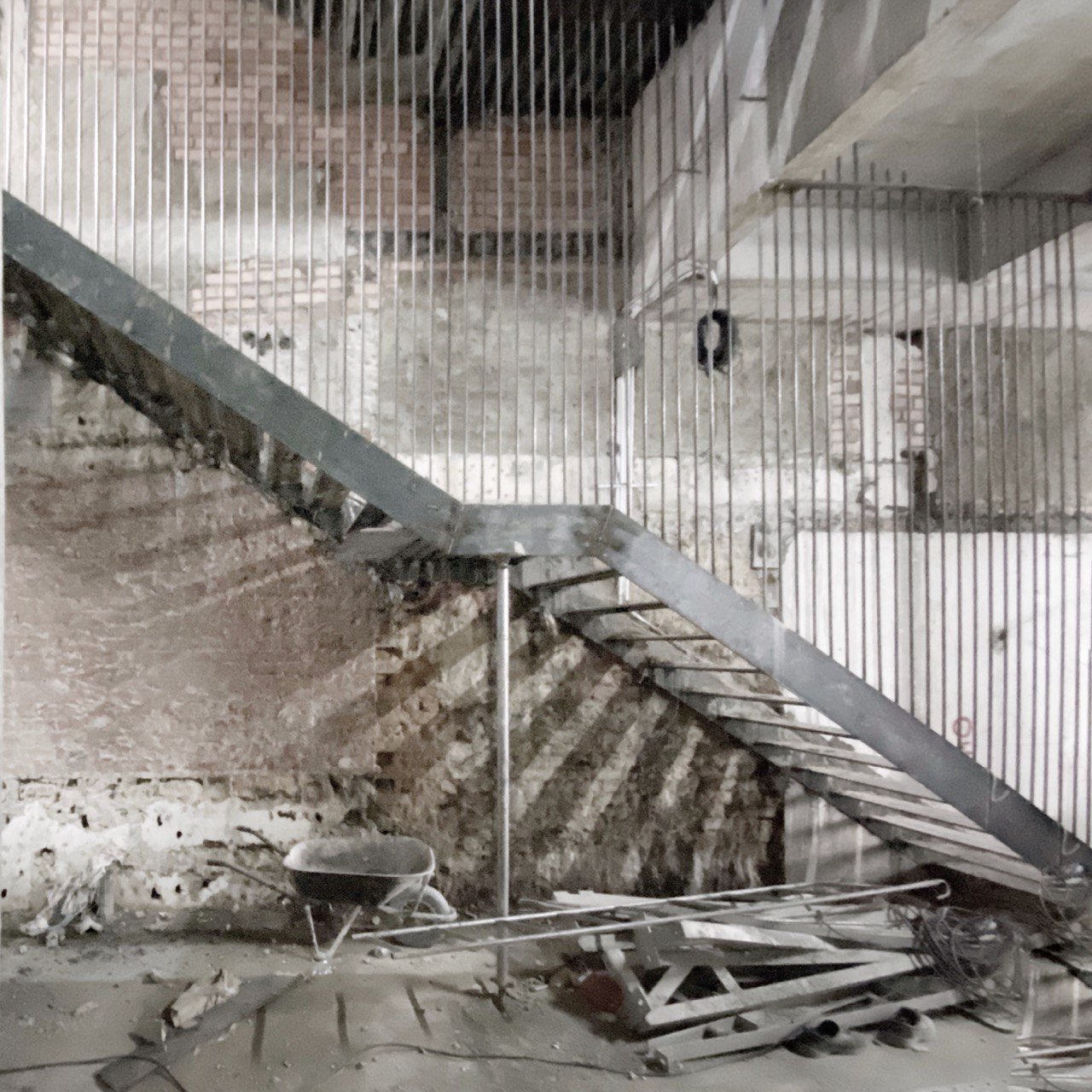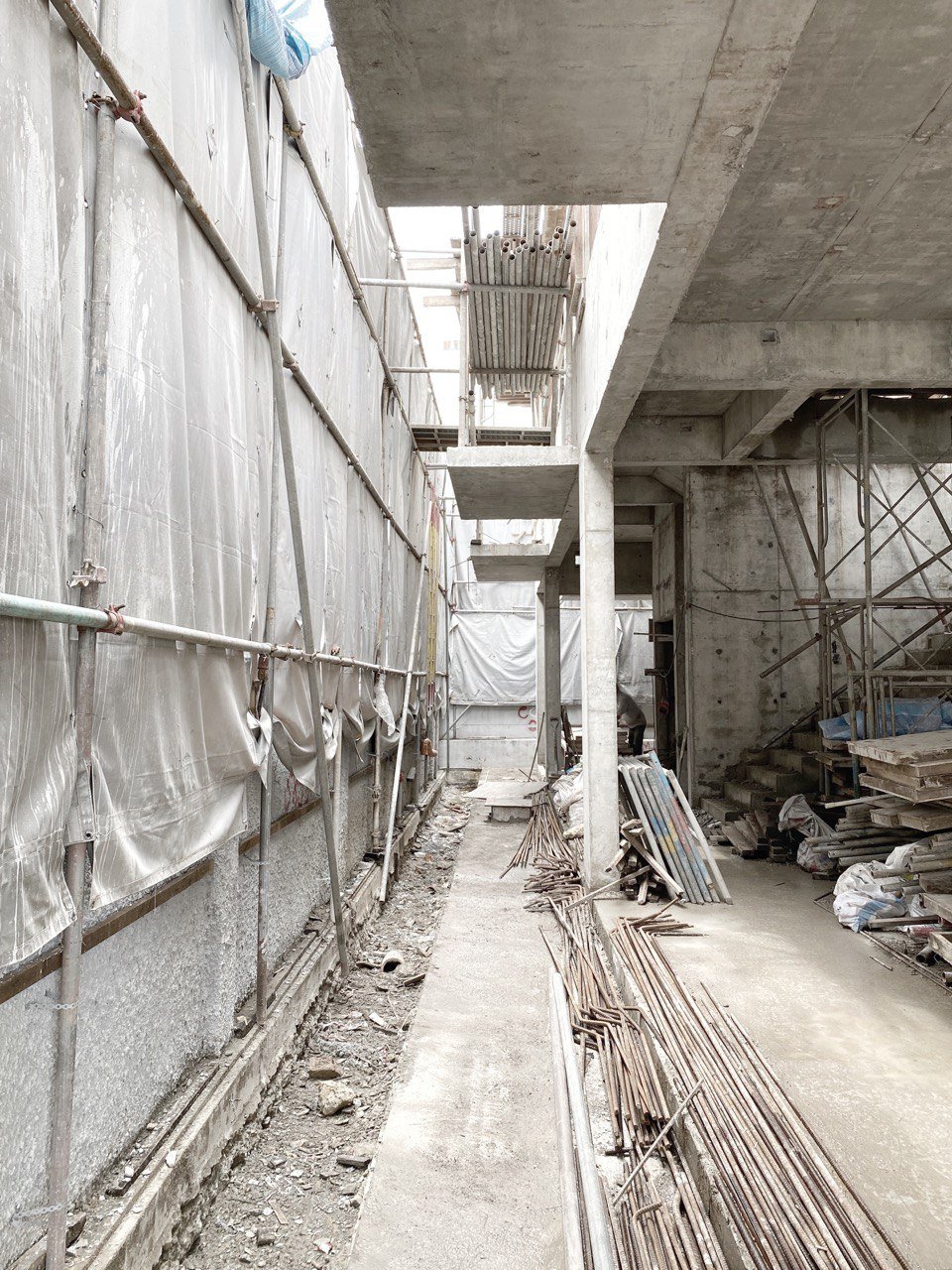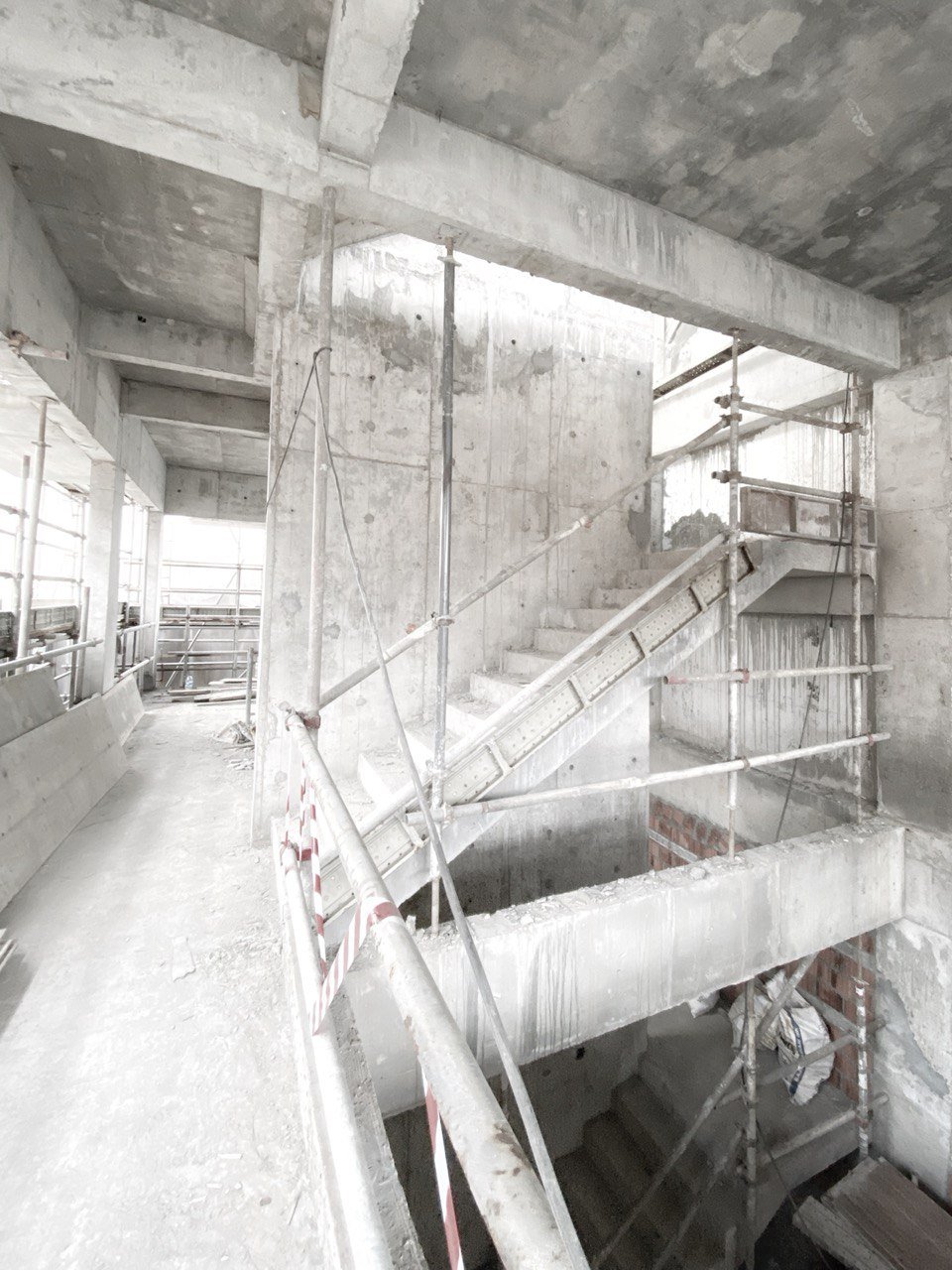Design and Build Services
As architects, READ Architecture listens first. We establish our client's requirements and assist to formulate a design brief. We produce design options in the form of sketches, plans/sections, and 3D visualizations. We involve our clients in design workshops to refine the design based on feedback and discussions.
Once the overall architectural design has been finalized, we proceed to make submissions to the relevant authorities and agencies.
As we believe in transparency for our clients, we invite reliable builders to tender for the project. We also prepare the tender drawings and specifications to ensure our clients’ requirements are adequately captured. By developing a good set of tender drawings and documents, we set a baseline for a fair comparison of costs and evaluate the tender offers for our clients. Everyone has a wish list, and everyone has a budget. During the tender process, we also assist in proposing value engineering options and alternatives to help manage our clients’ budgets.
During construction, on behalf of our clients, we administer the building contract and monitor site progress against the construction programme. We hold regular site meetings and inspections to ensure works are carried out in accordance with authorities’ requirements and the design intent. As project lead, we facilitate coordination between builders, consultants and specialists/suppliers, and check to ensure works done are according to specifications. As a design and build firm, we follow through with every project from construction commencement at the site, up to completion and obtaining TOP/CSC for project handover.
Architect-led Design & Build Benefits:
When the project is led by an architect, clients can finetune and finalize their desired designs upfront. In this way, we minimize future design-related changes during construction which in turn minimizes abortive costs during construction.
When you consult with professional architects, we can provide technical answers and explanations regarding authorities’ requirements and are in the best position to provide creative solutions to technical matters, during the phases of design, submissions and construction.
At READ Architecture, we are professionals who prioritize and represent our clients first. We then work with all parties involved to achieve a quality design and build project.
What we offer?
READ Architecture, as Singaporean consultants, offers services in design and construction. Our services are customised to the client's specific requirements, whether for a private home or a large commercial building. Our design and build services begin with a thorough understanding of the project's requirements, which we use to guide the creation of detailed blueprints and specifications. From there, we establish a team to manage the project's design and development to align with the client's needs, specifications and budget.
A&A works
"A&A works" refers to the construction procedure in which a homeowner modifies an already-built and equipped home. Modifications can be made by replacing or enhancing worn parts or adding new features.
While the Urban Redevelopment Authority (URA) of Singapore recognises many parallels between A&A and reconstruction work, they are distinguishable enough to warrant two distinct classifications. The A&A work consists of modest fixes, while the reconstruction is a plan to replace a sizable portion of the building. The amount on which they have built separates them from one another.
Modifying the roof structure, adding new roofing or stairs, constructing new walls, and refurbishing historic buildings are all examples of addition and alteration work. If you're planning on having any renovations or additions done in Singapore, READ Architecture is here to walk you through each step. We will go through the design process with you and obtain the necessary approvals from the various authorities and agencies.
We are A&A specialists that can assist you, whether you operate a business or want to carry out a home extension project. We are a capable design and build firm to handle your renovation and extension projects. Feel free to make a project inquiry with us at "Read Architecture".
Rebuild semi detached house in Singapore:
A semi detached house is defined as one of a pair of houses that share a common party wall. The pair of semi detached houses may share either a side common party wall or a back common party wall. The minimum land plot size required is 200m2, with a minimum plot width of 8m wide. In cases where the pair of semi detached houses meet the plot size and width requirements, homeowners may rebuild semi detached house into a detached bungalow house.
Whether the objective of rebuilding the landed house architect is to maximise gross floor area for investment or to build your dream home, READ Architecture will take you through the entire process from the conceptualisation of design to construction completion.
LANDED PROPERTY RENOVATION IN SINGAPORE:
To rebuild one’s house means to demolish the existing house and build a new house. To rebuilding a landed property is a complex process. As a design and build firm, READ Architecture takes a systematic approach to rebuilding landed property in Singapore. To build a well-designed house, the design has to be developed together with other building professionals, such as structural engineers and mechanical engineers. Architects as lead consultants, we assist to form a team of professional consultants for our clients, to ensure the various elements are well coordinated to achieve the desired design outcome.
READ Architecture ensures that the house design complies with Singapore’s authorities’ requirements. We prepare submission drawings for all the various agencies and departments to obtain the necessary approvals and clearances required for the project.
During construction, as project lead, we facilitate coordination between builders, consultants and specialists/suppliers, and check to ensure works done are according to specifications. We follow through with every project from construction commencement at the site, up to completion and obtaining TOP/CSC for project handover.



