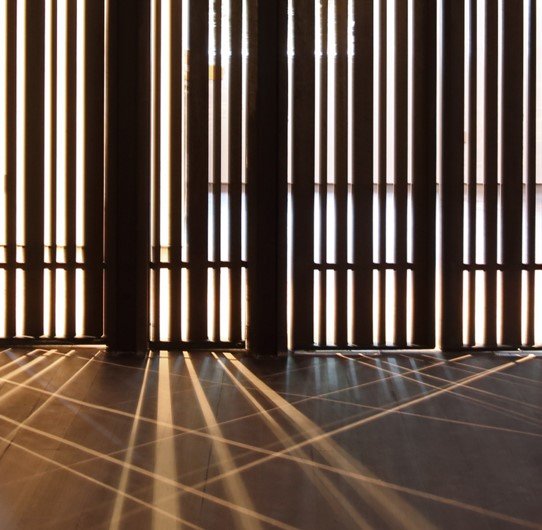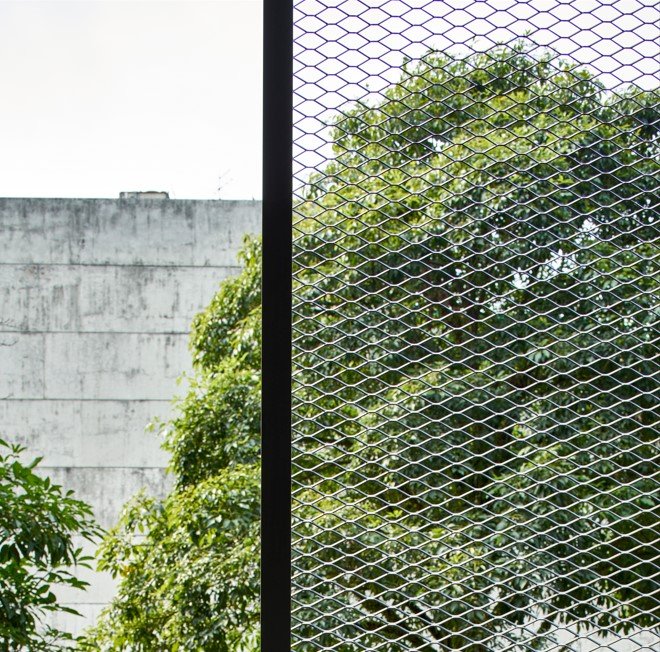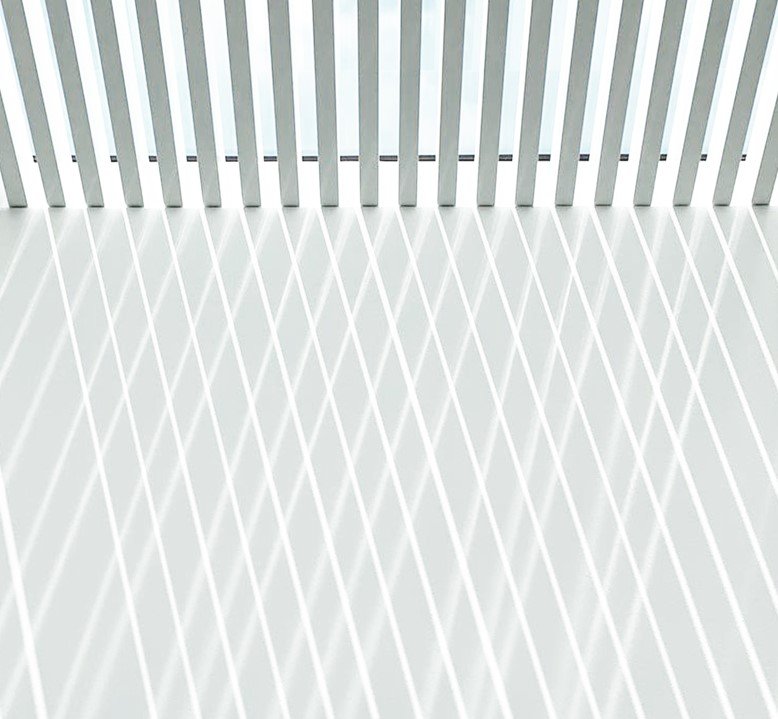At READ Architecture, we do not subscribe to any particular style or trend. To quote one of the pioneers of modernist architecture - Ludwig Mies van der Rohe, “We must understand the motives and forces of our time and analyze their structure from three points of view: the material, the functional, and the spiritual. We must make clear in what respects our epoch differs from others and in what respects it is similar.”
Working from the macro to the micro scale, we believe God is in the details. We care about each distinct design element, the structure / floor / wall / ceiling / roof / door / window / façade / balcony / corridor / bathroom / staircase / furniture, and most importantly, how it all comes together to form a coherent whole.
To create the best house design in Singapore, we compose and configure these elements of design into a cohesive design language that responds to each project’s specific site context. We craft these elements into volumetric spaces, designing with light/shadow, space, transparency, materiality, and order in mind.
A consistent design language should not be confused with a well-known style. This approach has not, in any way, hindered the potential to layer a process- and concept-oriented approach into our design practice.
By having a design language, we can incorporate local idiosyncrasies of climate, culture, and place, regardless of where the project sites are located globally. Working with a coherent design language enables a resolution of the dialogue between universality and regional specificity.
Our architects get to know the people who will live in the planned house. From our client's needs, the rest will follow. Our space planning goes through a process of refinement by engaging our clients in a design dialogue.
To craft a customised solution for the best house design in Singapore for our clients, our design philosophy is a balance of form and function to achieve Design Practicality. Through a rigorous sense of inquiry, READ Architecture engages each project as an opportunity to create Social Sustainability in terms of place-making, and contextualization, and is sensitive towards the use of materials and construction techniques.
Modern House Design in Singapore:
Our modern house design takes into consideration that spaces are designed to be viewed and experienced. Through a series of choreographed processions that activate and reorientate the axis of perception, users experience views of landscaped vistas or enjoy open spaces. The phenomenological method focuses on the user's experience of spatial qualities. Architectural elements form the built environment as well as the interstitial spaces between. Land plots are generally rectangular, and when not, we transform the odd parcels into pockets of spatial surprise or create landscape features through design. Our modern house design in Singapore seeks to achieve a modern tropicality in response to our tropical climate. We learn from our Asian vernaculars and reinterpret them into a modern design language. We value both the internal and external qualities of space, designing the thresholds of spatial experiences.
At READ Architecture, we believe as Louis Kahn so aptly described, that Architecture is the thoughtful making of space. Our approach to design is volumetric. In all our house designs, we craft spaces in plans and sections for our clients’ stories to unfold within. We believe spaces speak volumes about how we live, work, and play; and it is READ in the Architecture.
Definitions of house types
Good Class Bungalow / Detached / Semi-Detached / Corner Terrace / Inter Terrace
Bungalow House Design in Singapore:
A bungalow is a detached landed house that does not share any common building walls with the neighbouring plots. According to the URA master plan zoning, detached houses may be built in any landed housing area or residential use zones.
The criteria for detached house bungalows are more relaxed as compared to Good Class Bungalows (GCBs). For example, the minimum plot size for a detached house is 400m2 with a minimum plot width of 10m wide, and site coverage of 50%. For a Good Class Bungalow house design, the minimum plot size is 1400m2 with a minimum plot width of 18.5m, and site coverage of 40%. Authorities’ setback controls also vary between detached bungalows and Good Class Bungalow house design.
In Singapore, there are a total of 39 Good Class Bungalow Areas (GCBA), the majority of which are located within the central region. Some landed house areas fall within Special Control Areas. This means that the bungalow house design is subject to additional visual and roof screening requirements.
Semi-Detached House Designs in Singapore:
A semi-detached house is defined as one of a pair of houses that share a common party wall. The pair of semi-detached houses may share either a side common party wall or a back common party wall. The minimum land plot size required is 200m2, with a minimum plot width of 8m wide. This minimum plot size and dimensions also apply to corner terrace type 1 houses.
Semi-detached houses enjoy open space on 3 of the 4 elevations of the house. For the typical 2.5-storey semi-detached house, this means the semi-detached house design may cater for an abundance of natural light and natural ventilation in the spaces within.
When a landed house is zoned as a 3-storey residential, homeowners may effectively maximise this by constructing up to 3.5 storeys. However, the 3.5-storey house is subject to SCDF fire safety requirements as it is deemed a 4-storey building under SCDF guidelines. This means the house may have restrictions on the total amount of glass windows/openings allowed on the façade design.
In cases where the pair of semi-detached houses meet the plot size and width requirements, homeowners may redevelop their semi-detached houses into bungalow detached houses.
Terrace House Design in Singapore:
Terrace Type 1 and Terrace Type 2 are the two different forms of terrace houses in Singapore. The key differences between the two types are the required setbacks from their respective boundaries. This is because Terrace Type 1 has a minimum land plot size of 150m2, whereas Terrace Type 2’s minimum land plot size is 80m2. Hence Type 2 has more relaxed setback requirements.
Terrace houses are defined as a row of at least 3 houses side by side. Intermediate terrace houses share a common boundary party wall with neighbouring units and are typically 2 or 3 storeys high. Having only the front and back facades, and being constrained by the common party walls, intermediate terraces are typically dark and lack natural ventilation.
To address these issues for our terrace house design in Singapore, READ Architecture emphasizes designing in sections. Our goal is to maximise natural light and air in the overall house design.



